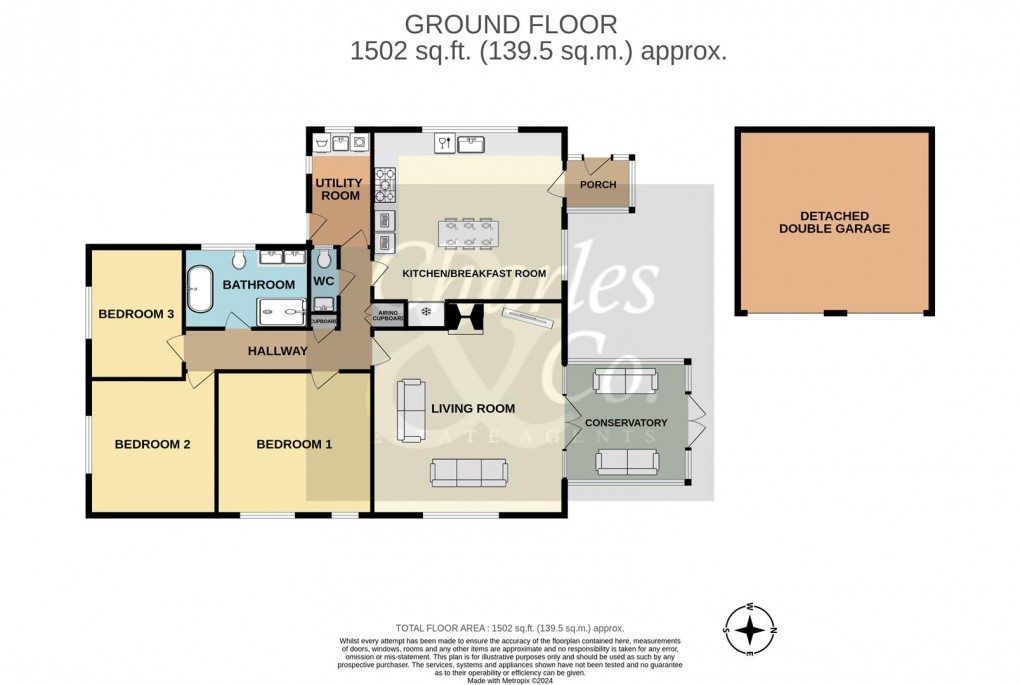Description
- Wonderful Detached Bungalow
- Close To Beach & Walks
- Large Plot & Gardens
- Kitchen/Breakfast Room & Utility
- Living Room & Conservatory
- Three Double Bedrooms
- Family Bath/Shower Room
- Driveway & Detached Garage
- Patio & Lawned Gardens
- Viewing Considered Essential
A SPACIOUS AND EXTREMELY WELL PRESENTED THREE DOUBLE BEDROOM DETACHED BUNGALOW, OCCUPYING A LARGE PLOT IN THIS POPULAR LOCATION CLOSE TO PETT LEVEL BEACH AS WELL AS LOCAL COASTAL & COUNTRYSIDE WALKS. THERE IS A LARGE DRIVEWAY (APPROX. 3,500sq ft.) TO THE FRONT WITH A DETACHED DOUBLE GARAGE AND GARDENS THAT SURROUND THE PROPERTY PROVIDING SECLUSION & PRIVACY.
Sunnyside offers deceptive and versatile accommodation to include a 19'9 x 17'10 living room with wood burner & adjoining 11'5 x 11'3 double glazed conservatory and an impressive 17'10 x 17'10 kitchen/breakfast room with built-in appliances & wood burner with a separate utility room. Each of the three bedrooms are doubles and there is also an 11'6 x 7'7 re-fitted family bath/shower room with stand alone bath & double shower enclosure as well as a separate w.c.
Outside, the 65'0 x 55'0 gravel driveway provides ample parking for several vehicles and leads to the detached double garage. The gardens are a particular feature with formal lawns and a patio area which adjoins the conservatory. Further benefits include gas fired central heating, solar panelling and solar water as well as upvc double glazing. Pett Level is ideally positioned between the historic towns of Hastings & Rye with local amenities in Winchelsea Beach & Ore Village and bus services run along the Pett Level Road connecting to surrounding locations. Viewing is considered essential with the owners Sole agent, Charles & Co. to appreciate this wonderful home which is set in such an attractive coastal location.
Entrance Porch (1.88m x 1.42m)
Windows to two sides overlooking the patio area, door to;
Kitchen/Breakfast Room (5.44m x 5.44m)
Re-fitted with a range of matching wall, base and drawer units with work surfaces extending to two sides, inset butler sink with mixer tap, integrated appliances incorporating an electric double oven, five ring gas hob with tiled splashback and extractor hood over, built-in dishwasher with space for American style fridge freezer to recess. Fitted wood burner, space for large dining table and chairs, ceramic tiled flooring and dual aspect windows to front and side overlooking gardens.
Utility Room (3.76m x 1.78m)
Cloaks area and work surfaces extending to one side with butler sink and built-in appliances including washing machine and tumble dryer. Ceramic tiled flooring, door to side and dual aspect windows to front and side.
Inner Hallway Hall
Built-in storage cupboard and built-in deep airing cupboard with controls for solar panels.
Separate Cloakroom/W.C
Suite comprising w.c, wash basin with storage cupboards under, part tiled walls and window to the front.
Living Room (6.02m x 5.44m)
Feature fireplace with fitted wood burner, window to the rear and French doors to side leading to the Conservatory.
Double Glazed Conservatory (3.48m x 3.43m)
Low level brick base with double glazed windows overlooking the patio and gardens with central French doors leading to the gardens.
Bedroom One (4.42m x 3.96m)
Twin windows to the rear.
Bedroom Two (3.66m x 3.66m)
Window to the side.
Bedroom Three (3.71m x 2.74m)
Window to the side.
Family Bath/Shower Room (3.51m x 2.31m)
Contemporary suite comprising stand alone feature bath with central mixer taps and shower attachment with marble effect tiled surround, walk-in double shower enclosure with wall mounted shower unit and shower attachment, double width vanity unit with 'his and hers' sink units with mixer taps, herringbone tiled flooring and window to front.
Outside
Driveway (19.81m x 16.76m)
Gravel driveway providing off road parking for several vehicles including space to turnaround with access on two sides to the gardens and patio.
Detached Double Garage (5.49m x 5.18m)
Twin electric up and over doors.
Gardens
The level and large wrap around gardens are a particular feature of the property and are mainly laid to lawn with timber garden store sheds, a large patio area which adjoins the conservatory with the lawned area extending to the rear and side which are timber fence, hedge and mature tree enclosed providing a degree of seclusion and privacy. The garden areas are gated and interconnected making it an ideal social space as well as a functional family garden, yet perfect for the keen gardener.
Floorplan

EPC
To discuss this property call us on:
Market your property
with Charles & Co
Book a market appraisal for your property today. Our virtual options are still available if you prefer.
