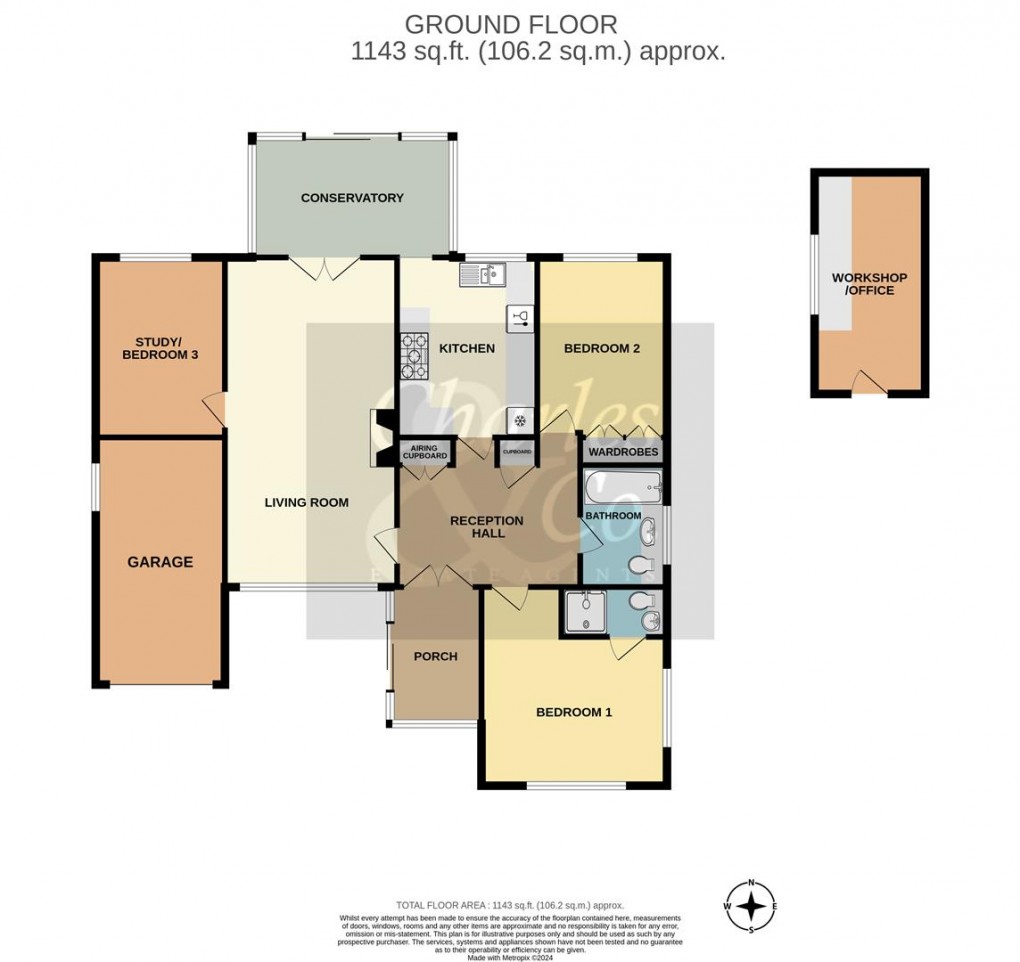Description
- Three Bedroom Detached Bungalow
- Immaculately Presented Throughout
- Modern Fitted Kitchen
- 22'0 x 12'0 Living Room
- Rear Conservatory/Dining Room
- En-Suite to Main Bedroom
- Contemporary Bathroom/W.C
- Beautiful Rear Garden with Summerhouse
- Vegetable Garden & Workshop
- Village Location & Sea Views
AN IMMACULATELY PRESENTED THREE BEDROOM DETACHED BUNGALOW OCCUPYING A CORNER PLOT IN THIS FAVOURED VILLAGE SETTING CLOSE TO LOCAL COUNTRYSIDE & COASTAL WALKS WITH ACCESS INTO HASTINGS COUNRTY PARK AS WELL AS ENJOYING SEA VIEWS TOWARDS RYE BAY.
The property provides spacious and versatile accommodation to include a 22'0 x 12'0 living room with a rear conservatory/dining room which overlooks the rear garden, a modern fitted kitchen which also leads out into the conservatory and there is also a third bedroom which could be used as a hobby room or office. The main bedroom is dual aspect with views towards the sea and there is also an en-suite shower room in addition to the family bathroom/w.c. Outside, there is a gated driveway which provides off road parking and leads to the garage and in addition, there is a raised vegetable garden to the side with a timber potting shed. The rear gardens are a particular feature of the property and have been carefully established by the current owners to include a variety of flowers & shrubs with a central patio area and raised summerhouse which looks over the village towards the sea. There is also access to both sides of the bungalow and a separate 16'0 x 8'0 insulated workshop/office which has power & light.
Further benefits include parquet flooring, gas fired central heating, new electrics and double glazing. This is an exceptional bungalow and viewing is considered essential with Charles & Co. to appreciate the space, location and beautiful gardens this property has to offer.
Entrance Porch (2.87m x 2.01m)
Glazed double doors leading into
Reception Hall (4.14m x 1.93m)
Built-in double airing cupboard and built-in cloaks cupboard, parquet flooring and hatch to large loft space with retractable timber ladder.
Living Room (6.71m x 3.66m)
Parquet flooring,
Dining Room/Bedroom Three (3.05m x 2.74m)
Kitchen (3.61m x 3.00m)
Conservatory (4.27m x 2.59m)
Bedroom One (4.22m x 3.76m)
En-Suite Shower Room (2.13m x 1.04m)
Bedroom Two (3.61m x 2.84m)
Bathroom/W.C (2.54m x 1.78m)
Outside
Front Garden
Driveway
Garage (5.18m x 2.74m)
Rear Garden
Workshop/Office (4.65m x 2.29m)
Summer House
Side Garden
Floorplan

EPC
To discuss this property call us on:
Market your property
with Charles & Co
Book a market appraisal for your property today. Our virtual options are still available if you prefer.
