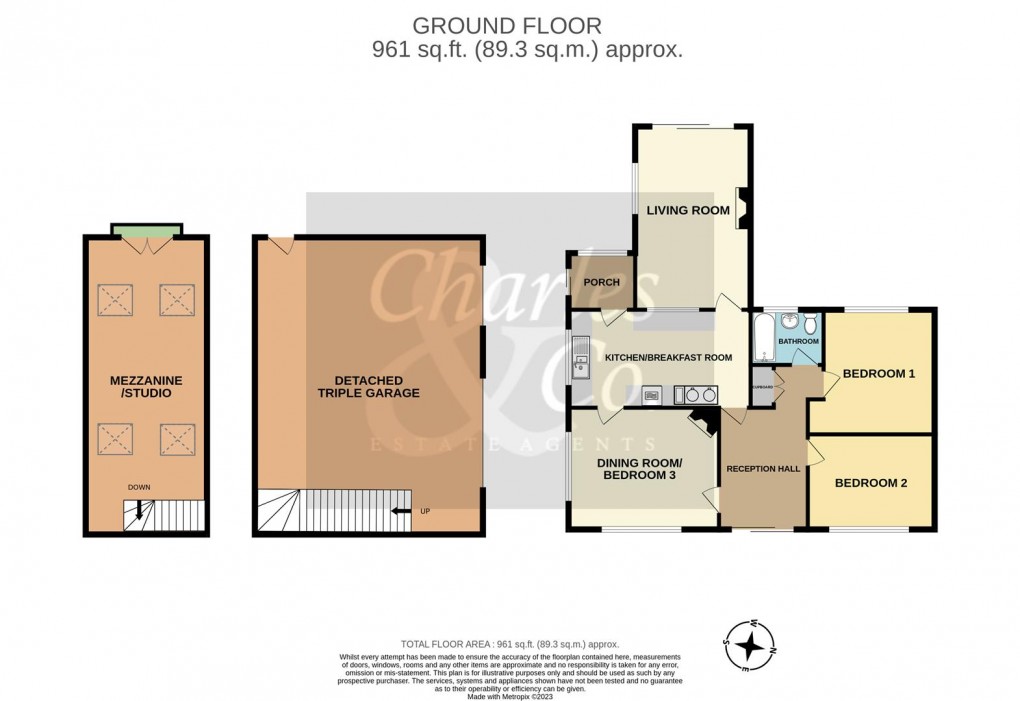Description
- Beautiful Village Location
- Quiet tucked away Private Lane
- Close to the Countryside & Sea
- Occupies a Large Plot
- Three Bedroom Detached Bungalow
- Detached Triple Garage with Studio
- Parking for Several Vehicles
- Option to buy adjoining Paddock
- Enjoys a South Westerly Aspect
- Early viewing considered essential.
** CHAIN FREE ** IDEALLY SITUATED AND TUCKED AWAY TOWARDS THE END OF A SMALL PRIVATE LANE IN THE SOUGHT AFTER VILLAGE OF PETT BETWEEN THE HISTORIC TOWNS OF HASTINGS & RYE, OCCUPYING A HALF ACRE PLOT (OPTION TO BUY AN ADDITIONAL HALF ACRE) WITH THE BENEFIT OF A DETACHED TRIPLE GARAGE WITH A STUDIO ABOVE, THE PROPERTY IS ALSO CLOSE TO LOCAL COUNTRYSIDE WALKS, THE SEA AT PETT LEVEL AS WELL AS TWO LOCAL VILLAGE PUBS.
French Lodge is a charming three double Bedroom detached Bungalow set back from Pett Road and enjoying a South Westerly aspect with views over adjoining paddocks and countryside. The bungalow provides flexible accommodation and has the potential to extend (STPP) and is set in level lawned gardens. Accommodation includes a 17'7 x 11'0 dual aspect Living Room with patio doors and a feature fireplace, a 17'5 x 9'4 Kitchen/Breakfast Room with fitted Aga and integrated appliances, a separate dual aspect Dining Room/ Bedroom Three, a spacious Reception Hall and a Family Bathroom/w.c.
The Gardens are particular feature within this lovely setting and it also boasts a large driveway both alongside and in front of the Detached Triple Garage. There are outbuildings, a Workshop, greenhouse and a gardeners toilet making this an ideal lifestyle choice for those wanting a peaceful position with land and space around them or to work from home with the 28'6 x 11'7 max Studio/Office above the triple garage. Further benefits include double glazing, oil fired central heating with radiators and the property is to be sold CHAIN FREE. Viewing is considered essential with Charles & Co. to appreciate this wonderful home in such an favoured Village location.
Entrance Porch
Overlooking the gardens and leading to:
Kitchen/Breakfast Room (5.31m x 2.84m)
Fitted with a range of matching wall, base and drawer units with work surfaces extending to three sides. Inset sink unit, electric halogen hob with electric oven under. Fitted AGA, integrated dishwasher, plumbing and space for washing machine, part tiled walls and window to side overlooking gardens.
Living Room (5.36m x 3.35m)
Feature Fireplace and being dual aspect with a window to the side and sliding patio doors to the rear leading to and overlooking the gardens with views over paddocks and fields beyond.
Dining Room/ Bedroom 3 (4.39m x 3.86m)
Feature Fireplace and being dual aspect with windows to front and side overlooking gardens.
Reception Hall (3.81m x 2.62m max)
With hatch to loft space and patio doors leading to the front gardens. Doors to;
Bedroom One (3.71m x 3.25m)
Window to rear overlooking gardens with views towards paddocks and fields beyond.
Bedroom Two (3.66m x 2.74m)
Window to front overlooking gardens.
Bathroom/W.C. (2.13m x 1.65m)
Modern white suite comprising a panelled bath with over bath shower, pedestal wash basin, w.c. part tiled walls, quarry tiled flooring and window to rear.
Outside
Driveway
Providing Off Road Parking for several vehicles and leading to;
Detached Triple Garage (8.69m x 6.65m)
Further parking in front of the Garage which is brick built with a tiled roof. Electric twin up and over roller doors (one double & one single) Power & Light, water tap, windows, door to side and stairs to one side leading to Mezzanine Level.
Mezzanine Level/Studio (8.69m x 3.53m)
Sloping roof line ceilings to either side and there is a door with Juliette Balcony opening with views over the grounds and fields beyond.
Outbuildings/Workshops
Front Gardens
Five Bar Gated entrance with the front gardens being mainly laid to lawn with flower and shrub beds and mature trees to the boundary.
Extensive Side & Rear Gardens
The Gardens and overall Plot for French Lodge extend to approximately half an acre enjoying an open south westerly aspect and back onto paddocks and fields at the rear. There is also an ornamental pond, an outside Gardeners toilet, a patio area with the gardens being mainly laid to lawn with mature trees,
Floorplan

EPC
To discuss this property call us on:
Market your property
with Charles & Co
Book a market appraisal for your property today. Our virtual options are still available if you prefer.
