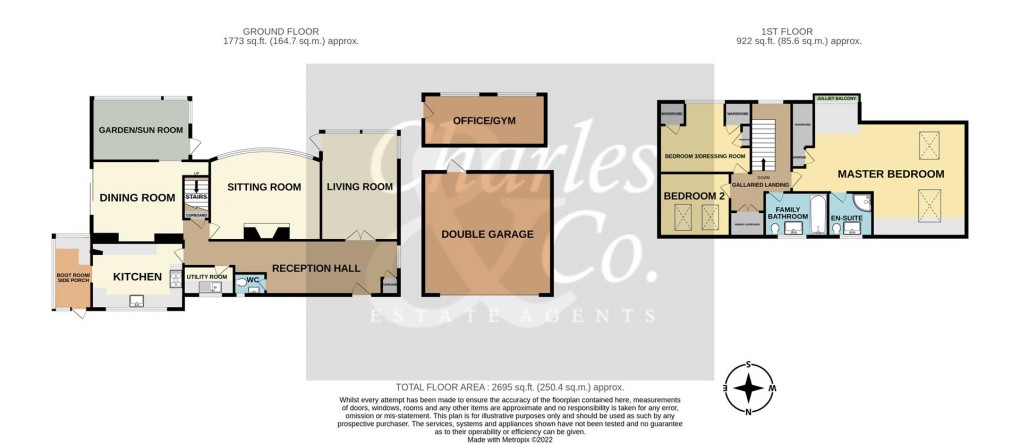Description
- Detached House
- Three Bedrooms
- Three Receptions
- Village Location
- One Acre Plot
- Large Gardens
- Outbuildings
- Woodland Area
- Hobbit House
- Detached Double Garage
A DECEPTIVELY SPACIOUS DETACHED CHALET STYLE HOUSE, OCCUPYING AN ACRE PLOT WITH WOODLAND AND CLOSE TO HASTINGS COUNTRY PARK IN THIS SOUGHT AFTER VILLAGE LOCATION. IT IS NICELY TUCKED AWAY WITHIN MATURE & LANDSCAPED GARDENS WITH A LARGE DUCK POND, WORKSHOP/STUDIO, 18ft GREENHOUSE AS WELL AS A DETACHED DOUBLE GARAGE WITH HOME OFFICE, OFF ROAD PARKING AND SECLUDED SOUTH FACING GROUNDS.
The property boasts three separate reception rooms as well as an attractive garden room/conservatory, a 14'0 x 11'10 kitchen with adjoining boot room/utility porch, a separate utility room and there is also a downstairs cloakroom/w.c adjoining the impressive 33'0 reception hallway. The 19'5 x 12'0 living room has floor to ceiling glass with electric blinds revealing the gardens, a 16'9 x 14'5 sitting room with bow window and feature Inglenook fireplace and there is also a separate dining room. To the first floor there is an impressive master bedroom (26'3 x 16'0) with raised dressing area overlooking the gardens, fitted wardrobes and an en-suite shower room/w.c. In addition, there is a family bathroom/w.c with over bath shower, a further bedroom and a third/occasional bedroom which could be used as a dedicated dressing room.
Outside, there is a detached double garage fronting Battery Hill with parking and a personal door to the rear with balcony and steps down to the 18'9 x 7'10 home office. There are landscaped front gardens with side access leading to the beautiful south facing rear gardens which include a patio and decked area (decked area covers existing outdoor swimming pool), summer house and decorative feature gate leading to a woodland area with seating and an attractive log cabin with solid fuel wood stove/barbeque. Viewing is considered essential to appreciate this wonderfully secluded village home.
Reception Hallway (10.06m x 2.87m max)
Oak flooring, built in cloaks cupboard and window to the front.
Downstairs Cloakroom
Wash hand basin, w.c, fully tiled walls and window to the front.
Living Room (5.92m x 3.66m)
Dual aspect and glazed to the rear with electric blinds enjoying stunning views over the gardens.
Kitchen (4.27m x 3.61m max)
Fitted with a range of wall, base and drawer units with worksurfaces extending to three sides, Range cooker, Butler sink, under cupboard lighting and glass display cabinets, ceramic tiled flooring, decorative beamed ceilings, window to the front, doorway to:-
Boot Room/Side Porch (3.43m x 1.78m)
Wall & base units with counter extending to one side with space for appliances, windows overlooking patio area.
Utility Room (2.39m x 1.35m)
Worksurfaces extending to one side with inset single drainer sink unit, space for appliances and plumbing for washing machine, window to the front.
Sitting Room (5.11m x 4.39m)
Feature Inglenook fireplace with inset wood burning stove, bow window overlooking the gardens.
Dining Room (4.42m x 4.27m)
Recess for display cabinet and double glazed sliding patio doors leading to side patio area.
Garden/Sun Room (4.57m x 2.92m)
Glazed pitched roof and double glazed window enjoying views over the gardens and double glaze door to the side leading to Sun Terrace.
First Floor Galleried Landing (4.04m x 1.96m)
Built in storage cupboard and feature coloured glass dormer window to the rear.
Bedroom One (8.00m x 4.88m max narrowing to 3.66m)
Storage to eaves, twin velux windows, raised dressing area/study with double windows and Juliette balcony overlooking the gardens.
En Suite Shower Room (2.08m x 2.08m)
Contemporary suite comprising corner shower cubicle, vanity unit incorporating sink unit with surround, w.c, tiled floor and walls and window to the front.
Bedroom Two (3.33m x 2.82m)
Twin velux windows to the front.
Bedroom Three/Dressing Room (4.22m x 1.63m plus 1.52m window recess)
Built in storage cupboard and dormer window overlooking the gardens.
Family Bathroom/W.C (2.95m x 1.83m)
Modern suite comprising panelled bath with over bath shower and shower screen to side, vanity unit incorporating sink unit with surround, w.c, tiled floor and walls and window to the front.
Outside
Off Road Parking
Fronting the detached double garage.
Detached Double Garage (5.99m x 5.79m)
With electric up & over double width door, power & light, storage to loft area, personal door to rear with wrap around balcony.
Home Office/Gym Room (5.72m x 2.39m)
With personal door, power & light and windows to the rear.
Front Garden
Steps and pathway leading to main entrance and side access, mainly laid to lawn with flower & shrub beds and mature trees.
Rear Garden
Extensively landscaped and considered a particular feature of the property with raised sun terrace across the rear elevation, glass balcony enclosed patio area, further decked area which covers the existing outdoor swimming pool (could be re-instated), detached timber studio/workshop with power & light, summer house with enclosed patio area, 16'0 x 6'0 Victorian style greenhouse, beautiful duck pond with bridge, gardens mainly laid to lawn with extensive flower & shrubs as well as mature trees providing seclusion and enjoying a southerly aspect. There is a feature glazed gate leading to a separate wooded area with raised deck and seating and an individually designed log cabin with internal fire stove chimney and barbeque.
Floorplan

EPC
To discuss this property call us on:
Market your property
with Charles & Co
Book a market appraisal for your property today. Our virtual options are still available if you prefer.
