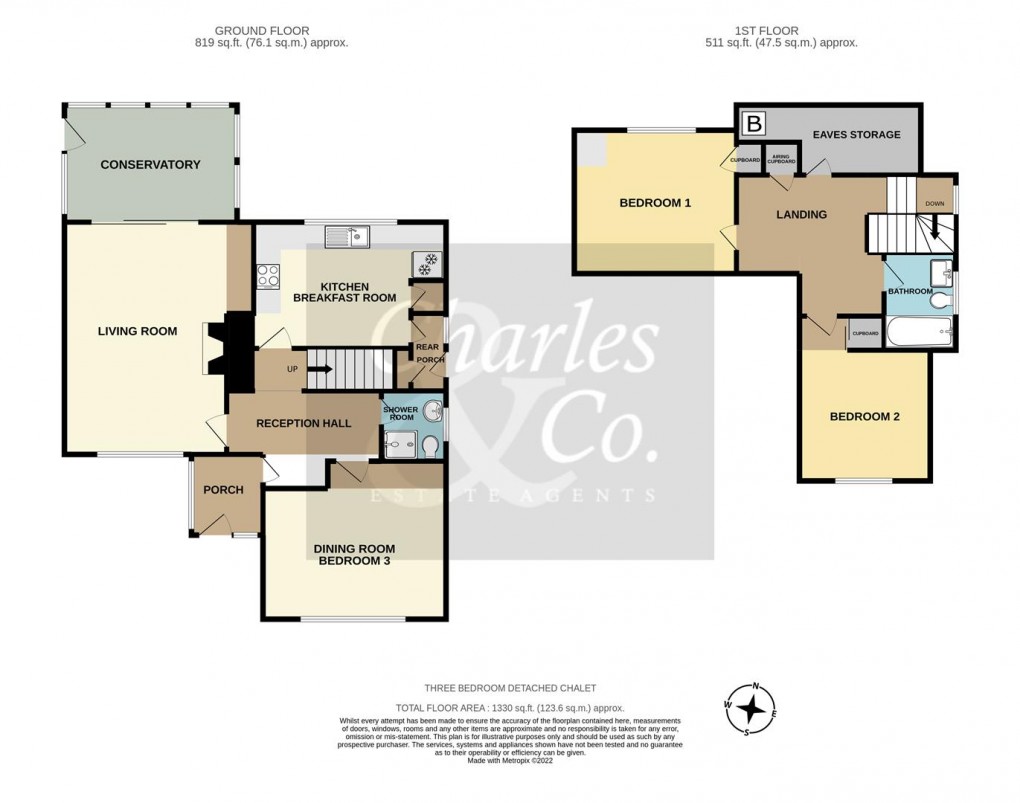Description
- Sought After Village Location
- Backing onto Paddock & Fields
- Close to Countryside Walks
- Beach at Pett Level
- Two Local Village Pubs
- Detached Chalet Style Home
- In Need of Some Updating
- Three Bedrooms
- Conservatory
- Available Chain Free
PERFECTLY SITUATED WITHIN THE HEART OF THIS SOUGHT AFTER VILLAGE, BACKING ONTO OPEN FIELDS & PADDOCKS AND BEING CLOSE TO LOCAL COUNTRYSIDE WALKS AS WELL AS THE BEACH AT PETT LEVEL. AVAILABLE CHAIN FREE. The property provides versatile accommodation over two floors to include a spacious reception hallway, a downstairs shower room/w.c, a 17'10 x 14'6 max dual aspect living room with feature fireplace and adjoining 13'3 x 9'0 double glazed conservatory leading to and overlooking the rear gardens with views beyond over adjoining fields & paddocks. There is also a 15'0 x 12'0 kitchen/breakfast room with built in larder cupboard with views to the rear and a separate dining room/bedroom three to the ground floor.
From the first floor galleried landing there are two double bedrooms with views from bedroom one over adjoining countryside and a family bathroom/w.c. From the landing, there is access into a walk in eaves storage room which could create an additional room with a dormer window (subject to necessary consents). Outside, there is a front garden with access on both sides, a gravel driveway providing off road parking for up to four vehicles, a garage and the rear garden measures approximately 40 ft wide x 30 ft deep with a raised patio area and being mainly laid to lawn with views to the rear over a paddock and fields.
The property benefits from double glazing and gas central heating but does require some general updating and modernisation. It is considered ideal for someone wanting to put their own style and decor into a lovely family home in this favoured village location. Viewings are strictly by appointment with Charles & Co.
Entrance Porch (1.88m x 1.68m)
Entrance door to
Reception Hall (3.51m x 3.35m max)
Ceramic tiled flooring, staircase rising to First Floor Galleried Landing and door to
Downstairs Shower Room/W.C (1.65m x 1.50m)
Suite comprising shower cubicle with wall mounted shower unit & attachment, pedestal wash basin, w.c and window to side.
Living Room (5.44m x 3.78m extending to 4.42m in recess)
Feature fireplace with fitted gas real flame gas fire (not tested), double glazed window to front and double glazed sliding patio doors leading to
Double Glazed Conservatory (4.04m x 2.74m)
With brick base and double glazed windows overlooking the rear gardens and rear paddock & fields with double glazed door to side.
Dining Room/Bedroom Three (4.27m x 3.66m)
Double glazed window to front.
Kitchen/Breakfast Room (4.57m x 3.66m extending to 4.57m in recess)
Fitted wall, base & drawer units with worksurfaces extending to three sides, inset sink unit & build in appliances incorporating electric hob with oven under, space for appliances, built in larder cupboard, double glazed window to rear overlooking rear garden and adjoining paddock & fields and door to side porch.
Side Porch (1.88m x 1.02m)
With built in understairs cupboard and double glazed door to side access.
First Floor Galleried Landing (5.18m x 2.84m max)
Double glazed window to side, sloping ceilings, built in airing cupboard.
Bedroom One (3.78m x 3.05m plus bay)
Built in wardrobe cupboard and double glazed dormer window to rear overlooking rear fields and paddock.
Bedroom Two (3.05m x 3.05m plus door recess)
Built in wardrobe cupboard and double glazed window to front.
Family Bathroom/W.C (2.29m x 1.68m)
Suite comprising panelled bath with tiled surround, vanity unit with inset wash basin with storage cupboards under, w.c and double glazed window to side.
Walk in Eaves Storage Room (4.27m x 2.21m max)
Area of storage and housing gas boiler. Potential to create a small room with dormer window to rear (subject to necessary consents).
Outside
Front Garden
Being laid to lawn with flowers & shrubs and small Cherry tree.
Driveway
Being laid to gravel and double width providing parking for up to four vehicles.
Garage
Via up & over door with window and personal door to rear leading to rear garden.
Rear Garden
Measuring approximately 40 ft wide x 30 ft with raised patio area to rear elevation, otherwise being laid to lawn and backing onto paddock & open fields.
Floorplan

EPC
To discuss this property call us on:
Market your property
with Charles & Co
Book a market appraisal for your property today. Our virtual options are still available if you prefer.
