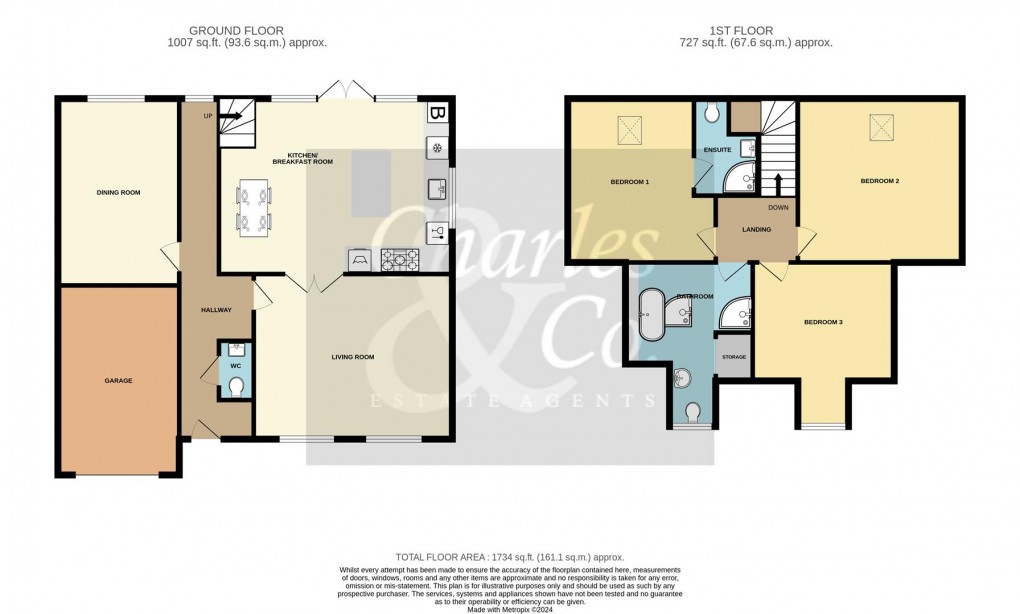Description
- Immaculate Detached Family House
- Three/Four Double Bedrooms
- 20'4 x 15'0 Kitchen/Breakfast Room
- Living Room & Separate Dining Room
- Family Bathroom & En-Suite Shower
- Large Driveway & Integral Garage
- Patio & Lawned Rear Gardens
- Favoured Sedlescombe Location
- Ideal Home & Annexe Opportunity
- Viewing Considered Essential
AN IMMACULATELY PRESENTED THREE/FOUR BEDROOM DETACHED HOUSE PROVIDING VERSATILE AND SPACIOUS LIVING SPACE WITH THE ADDED BENEFIT OF SECURING THE ADJOINING DETACHED BUNGALOW (HOLLY BROOK) WHICH WOULD PROVIDE AN ANNEXE TO THIS PROPERTY OR COULD BE USED AS A HOME AND INCOME OPPORTUNITY.
The property was subject to complete renovation in 2023 by the current owner and has been finished to a high specification throughout and provides accommodation to include a downstairs cloakroom/w.c, a 16'11 14'1 living room, a separate dining room/downstairs bedroom four and a particular feature is the dual aspect 20'4 x 15'0 kitchen/breakfast room with built-in AEG appliances and central Island with breakfast bar and patio doors overlooking the rear garden. To the first floor there are three double bedrooms with an en-suite shower room/w.c. to bedroom one and there is also a luxury family bath/shower room with stand alone bath and separate shower cubicle.
Outside, there is a block paved driveway providing off road parking for up to four vehicles, an integral garage and the rear gardens are landscaped with a large patio and lawned area with raised flower and shrub beds. Further benefits include gas fired central heating , upvc double glazing and Sedlescombe village offers a garden centre, convenience store, Hotel, County Primary School and direct access on the A21 to Tunbridge Wells and London. Viewing is highly recommended and strictly by appointment with the owners Sole agent, Charles & Co.
Entrance Hall (8.99m x 2.18m max)
Cloaks area, staircase rising to first floor and window to rear.
Downstairs W.C
Suite comprising wash basin with mixer tap and storage cupboards under, w.c.
Living Room (5.16m x 4.29m)
Twin windows to front.
Kitchen/Breakfast Room (6.20m x 4.57m max)
This is a particularly impressive dual aspect room and is fitted with a range of matching wall, base and drawer units with quartz work surfaces extending to two sides. Inset sink unit with mixer tap, integrated range of AEG appliances including electric oven, combination microwave oven, space and plumbing for a washing machine, dishwasher, tall fridge and freezer and five ring gas hob with extractor over. Central Island with matching quartz work surface and also incorporating a full length breakfast bar, dinning area to one side and built in understairs storage cupboard with space for a tumble dryer. There is a window to the side and sliding patio doors extending to the rear elevation leading to and overlooking the rear garden.
Dining Room/Bedroom Four (4.60m x 3.15m)
Window to the rear.
First Floor Landing
Velux window.
Bedroom One (4.27m x 4.09m)
Velux window, door to en-suite.
En-Suite Shower Room (2.49m x 1.70m)
Suite comprising a corner shower cubicle with curved glass doors, vanity unit incorporating a wash basin with mixer tap and built-in storage cupboards under, w.c. and Velux window.
Bedroom Two (4.19m x 3.76m)
Velux window.
Bedroom Three (4.27m x 3.66m max)
Dormer window to front.
Family Bath/Shower Room (4.27m x 3.30m)
This is a spacious family bathroom with a contemporary suite comprising a corner shower cubicle with curved sliding doors, a feature stand alone curved bath with wall mounted central mixer taps, pedestal wash basin, w.c. tiled flooring and dormer window to front.
Outside
Driveway
Being block paved providing off road parking for several cars.
Integral Garage
Electric up and over door, power and light.
Rear Garden
Being laid to patio and lawn with raised flower and shrub beds, outside lighting, timber fencing and the garden is level and enjoys a southerly aspect.
Floorplan

EPC
To discuss this property call us on:
Market your property
with Charles & Co
Book a market appraisal for your property today. Our virtual options are still available if you prefer.
