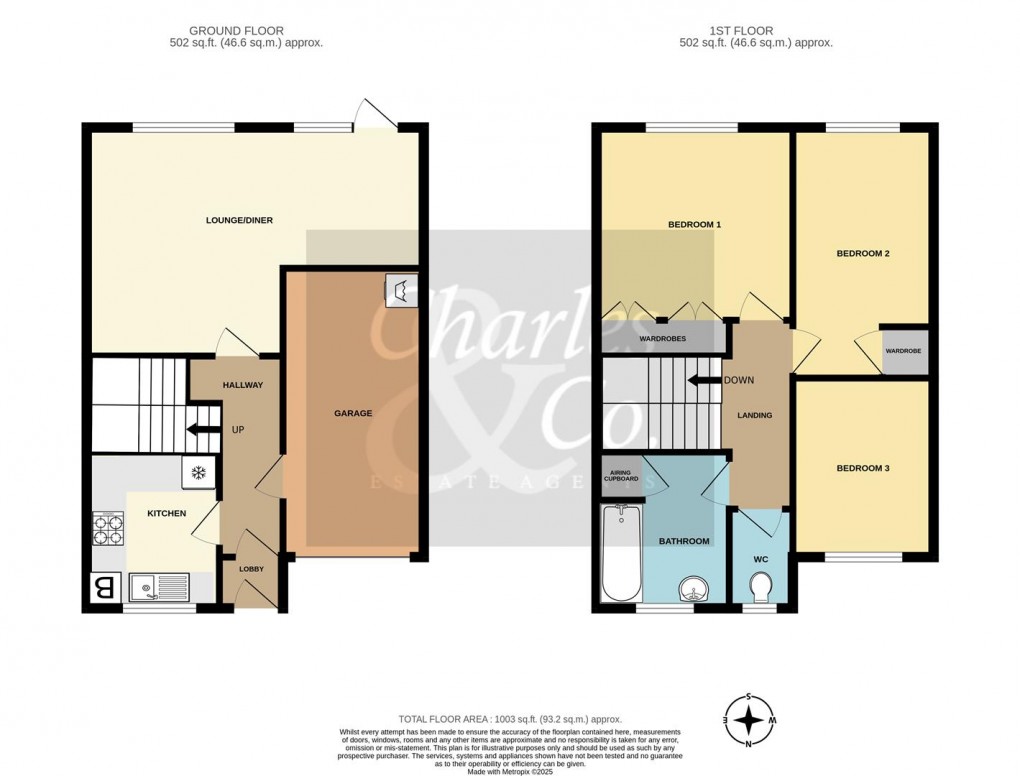Description
- Three Bedroom Terraced House
- Small Cul-De-Sac Location
- Popular West Hill Area
- Close to Schools & West Hill
- L-Shaped Living Room/Diner
- Kitchen with Built-in Appliances
- Driveway & Integral Garage
- South Facing Rear Courtyard
- Double Glazed & Gas Central Heating
- To Be Sold CHAIN FREE
A THREE BEDROOM MODERN TERRACED HOUSE WITH AN INTEGRAL GARAGE AND SITUATED WITHIN THIS SMALL RESIDENTIAL CUL-DE-SAC ON THE POPULAR WEST HILL IN HASTINGS. THERE IS A LOCAL CONVENIENCE STORE AND PRIMARY SCHOOL WITHIN IMMEDIATE WALKING DISTANCE AS WELL AS THE WEST HILL ITSELF AND ORE MAINLINE TRAIN STATION.
The property is offered with no onward chain and provides accommodation to include a fitted kitchen with built-in appliances and a 19'2 x 12'10 max 'L' shaped living room/diner with a double glazed door leading out into the rear courtyard garden. To the first floor, there are three bedrooms with the two principal bedrooms having fitted wardrobes and there is also a family bathroom with a separate w.c.
Outside, there is unrestricted parking to the close itself with a driveway to the side providing off road parking for one vehicle which leads to the integral garage. There is a personal door to the garage from the entrance hall and subject to necessary consents, the garage could be converted to provide additional living space if required. The rear courtyard garden measures 20ft wide x 11ft deep and is wall enclosed enjoying a southerly aspect.
Further benefits include gas fired central heating, upvc double glazing and the property is available CHAIN FREE. Viewing is recommended with Sole Agent Charles & Co. to appreciate this tucked away and popular location.
Entrance Lobby
Door to;
Entrance Hall
Stairs rising to first floor with return and built-in understairs storage cupboard.
Living Room/Diner (5.84m x 3.91m)
Being L Shaped with a separate dining area with a window and glazed door leading to and overlooking the rear courtyard.
Kitchen (2.72m x 2.29m)
Fitted with a range of matching wall, base and drawer units with work surfaces extending to three sides. Inset sink unit with mixer tap, built-in appliances to include a four ring gas hob with electric oven under and extractor above, part tiled walls, space for fridge/freezer, space and plumbing for washing machine and window to front.
First Floor Landing (2.31m x 1.65m)
Bedroom One (3.33m x 3.28m)
Window to the rear and fitted wardrobes extending to one side.
Bedroom Two (4.27m x 2.41m)
Built-in single wardrobe and window to the rear.
Bedroom Three (3.02m x 2.39m)
Window to the front.
Family Bathroom (2.72m x 2.31m)
Suite comprising panelled bath with tiled surround, pedestal wash basin, built-in airing cupboard and window to the front.
Separate W.C
Suite comprising w.c. wash basin and window to the front.
Outside
Driveway
Providing off road parking and leading to the garage. Outside water tap.
Garage (5.00m x 2.44m)
Up and over door, power and light with plumbing and space for a washing machine, Personal door giving direct access into the hallway.
Rear Courtyard (6.10m x 3.35m)
11ft deep x 20ft wide. Being paved and low level wall enclosed enjoying a southerly aspect.
Floorplan

EPC
To discuss this property call us on:
Market your property
with Charles & Co
Book a market appraisal for your property today. Our virtual options are still available if you prefer.
