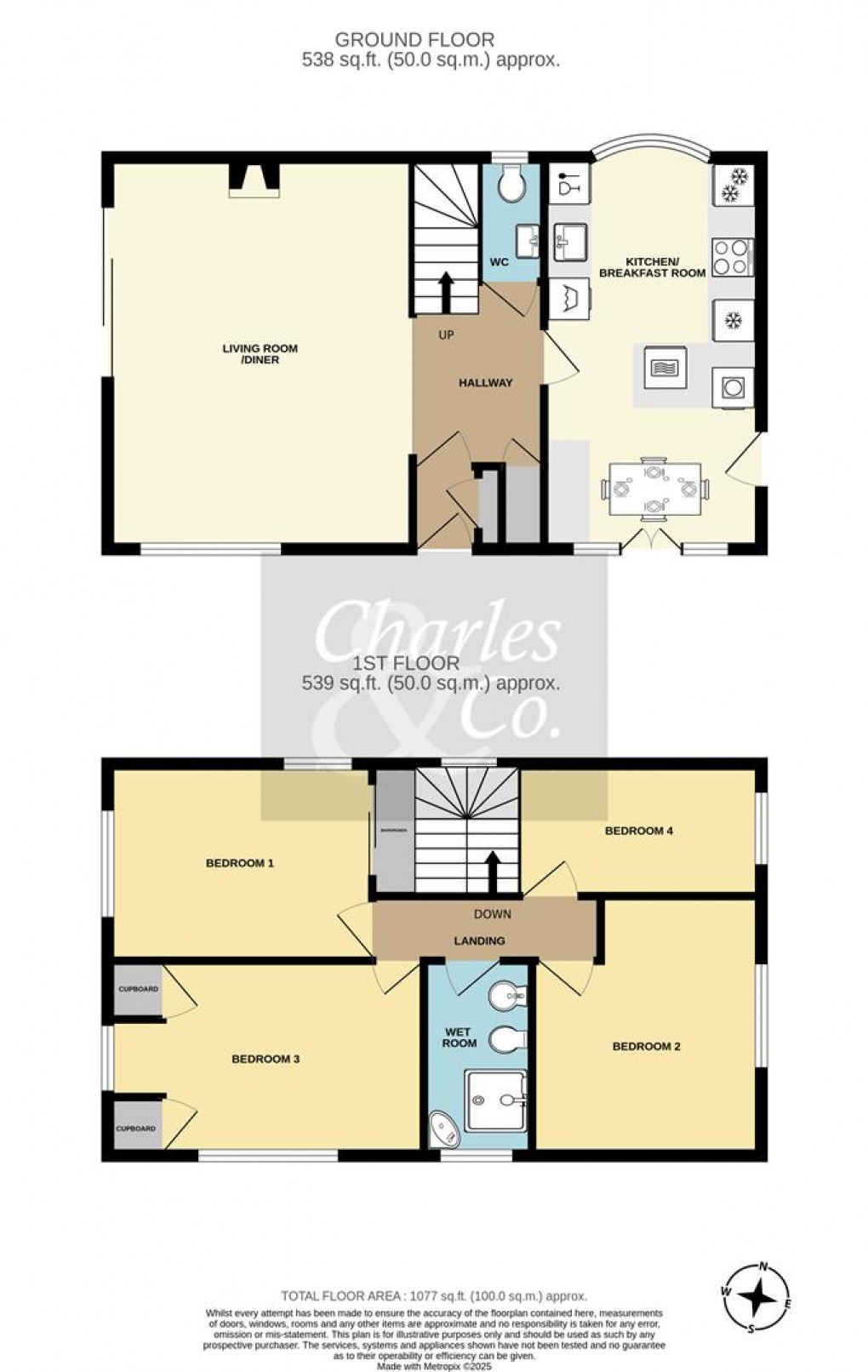Description
- Four Bedroom Family House
- Tucked Away Location
- Close to Local Amenities
- Dual Aspect Living Room
- 17'11 x 10'10 Kitchen/Diner
- Downstairs Cloakroom/W.C
- Stunning Shower Room/W.C
- 55ft Driveway to Side
- Gardens & Views
- Viewing Considered Essential
A WELL PRESENTED FOUR BEDROOM DETACHED FAMILY HOUSE TUCKED AWAY JUST OFF THE GREEN AT THE END OF A FAVOURED ST LEONARDS CUL-DE-SAC WITH ELEVATED VIEWS OVER ST LEONARDS TOWARDS THE SEA AND COOMBE VALLEY. LOCAL AMENITIES IN SILVERHILL AND SCHOOLS ARE CLOSE BY AS WELL AS BUS SERVICES AND TRAIN STATIONS AT BOTH WARRIOR SQUARE AND WEST ST LEONARDS CONNECTING TO LONDON.
The property was built in the early 1970's and provides deceptive accommodation over two floors to include a dual aspect living room with a Mendip wood burning stove, a 17'11 x 10'10 dual aspect fitted kitchen/diner with quality integrated appliances and a downstairs cloakroom/w.c. To the first floor there are four bedrooms with fitted wardrobes to the two principal bedrooms as well as an impressive wet room/w.c with Grohe bathroom fittings. In addition, there is a 55ft driveway to the side (space for a garage) and the 40ft x 47ft gardens are established with a variety of plants, shrubs & perennials and are enclosed to provide seclusion with the potential to create a separate plot or dwelling subject to necessary consents.
Further benefits include gas fired central heating (boiler renewed in 2018), underfloor heating to the kitchen and Weru double glazed tilt 'n' turn & flying mullion windows making this a home ready to move into in such a sought after location. Viewing is encouraged to appreciate this wonderful home and gardens with Sole agent, Charles & Co.
Entrance Lobby
Built-in meter cupboard.
Entrance Hall (4.57m x 1.83m)
Returning staircase to first floor, built-in cloaks cupboard, Kahrs engineered wood flooring and the hallway opens up into the living room/diner.
Downstairs Cloakroom/W.C
Suite comprising w.c, wall mounted wash basin, understairs storage to the side and window to the rear.
Living Room/Diner (5.46m x 4.24m)
Being dual aspect with window to the front and sliding patio doors leading to and overlooking the patio & gardens, feature stand alone Mendip wood burning stove and Kahrs engineered wood flooring. This is a light and airy room which enjoys a south westerly aspect.
Kitchen/Breakfast Room (5.46m x 3.30m)
Fitted with a range of matching wall, base & drawer units with Quartz worktops extending to three sides, inset sink unit and integrated appliances to include Miele oven, AEG combination oven as well as a Leibherr fridge and Bosch freezer, both being under counter and underfloor heating. There is also space for a tumble dryer as well
space and plumbing for a washing machine. The kitchen is dual aspect with each window having a flying mullion style window which open connecting to the garden, similar to French doors. There is a tilt 'n' turn glazed door to the side leading to the driveway.
First Floor Landing
Returning staircase with sensor lighting, bespoke balustrade iron works and window to the rear.
Bedroom One (3.71m max x 2.69m)
Fitted double wardrobe cupboard to recesses with mirror fronted sliding doors, dual aspect with windows enjoying views.
Bedroom Two (3.63m x 3.33m)
Window to the rear.
Bedroom Three (4.42m x 2.67m)
Fitted twin wardrobe cupboards to one side, dual aspect with the front windows also being flying mullion style & side enjoying views.
Bedroom Four (3.33m x 1.70m)
Window to the side.
Wet Room/W.C (2.64m x 1.78m)
Contemporary suite with bespoke design fitted in 2021 incorporating Grohe fittings to include an open shower with wall mounted triple function shower, w.c, bidet and corner vanity unit & glass bowl basin with Grohe pillar tap. There are also part tiled walls, flat pebble flooring and window to the front with views towards the sea.
Outside
Driveway (16.76m)
Providing off road parking for up to three cars.
Front Garden
Being hedge enclosed with slate pathway to main entrance otherwise with shrubs & planting with the path leading to the main gardens on the west side of the house.
Rear Garden (14.33m x 12.19m)
The gardens have been established with a variety of flowers & shrubs including honeysuckle, clematis & jasmine and with an extensive range of bulbs of various kinds in addition to shrubs & perennials. There are also mixed grasses providing a colourful and relaxing environment during the summer seasons and a garden water tap.
Floorplan

EPC
To discuss this property call us on:
Market your property
with Charles & Co
Book a market appraisal for your property today. Our virtual options are still available if you prefer.
