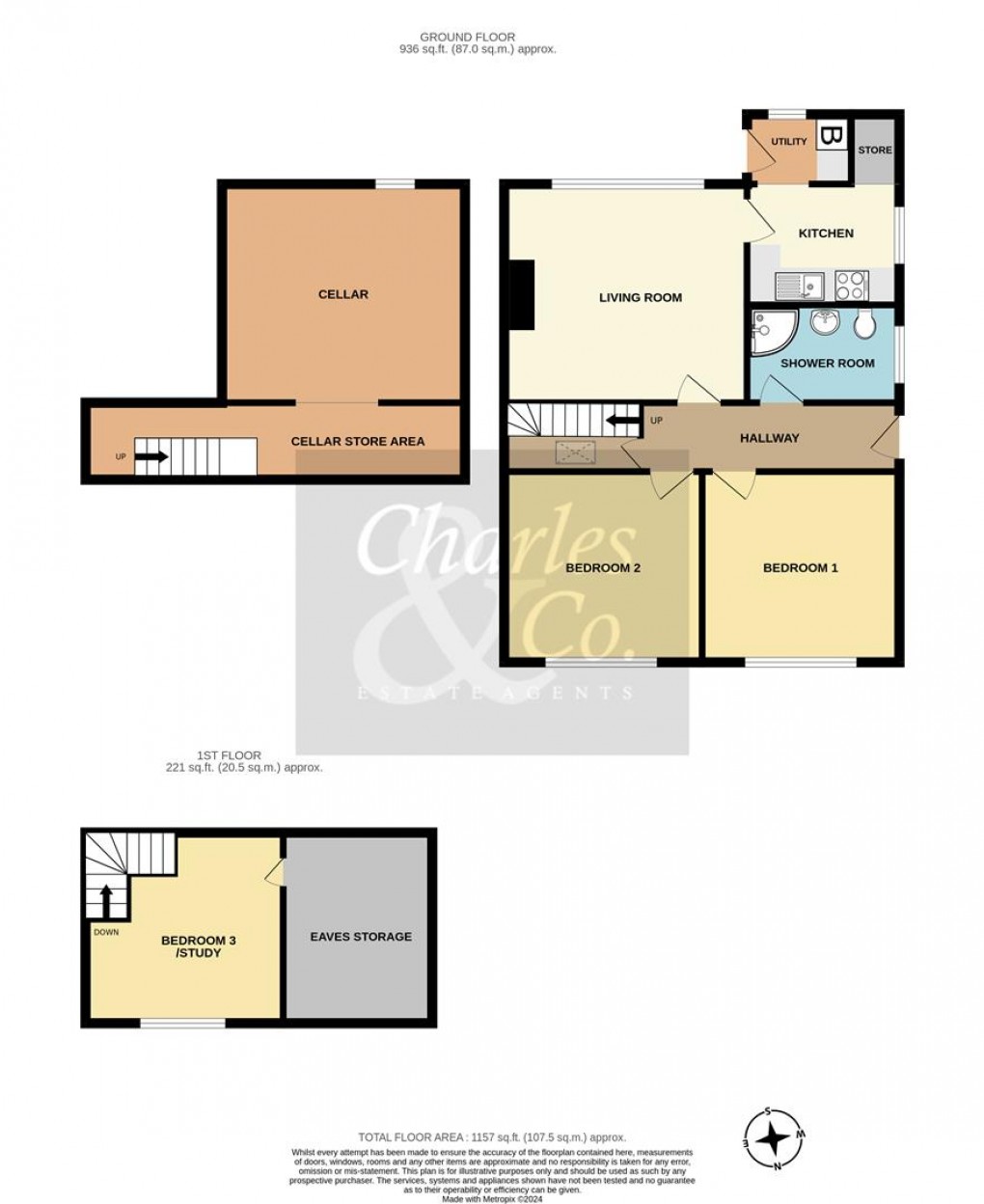Description
- Three Bedroom Chalet House
- Sought After St. Helens Down
- Close to local Schools & Shop
- Living Room overlooking Garden
- Kitchen & Adjoining Utility
- Modern Family Shower Room
- Underhouse Store & Cellar
- Driveway & Front Garden
- 70ft South Facing Rear Garden
- To Be Sold CHAIN FREE
A THREE BEDROOM SEMI-DETACHED CHALET STYLE HOUSE SITUATED IN ONE OF THE MOST SOUGHT AFTER ROADS IN HASTINGS WITH ACCOMMODATION OVER TWO FLOORS AS WELL AS AN UNDERHOUSE STORE ROOM & CELLAR, A DRIVEWAY AND A 70ft SOUTH FACING REAR GARDEN.
The property has remained in the same family since it was built in 1953 (over 70 years) and it is ideally positioned close to a local convenience store, bus services, local primary schools & Ark Alexandra Academy on The Ridge as well as the Conquest Hospital with access onto the A21 to London. Accommodation includes three bedrooms, a contemporary shower room/w.c, a 14'0 x 12'8 living room which overlooks the rear gardens and a kitchen with an adjoining utility. There are two double bedrooms to the ground floor and to the first floor there is an 11'4 x 10'11 max third bedroom/study with eaves storage which could create additional space (subject to necessary consents). A particular feature is the underhouse store room and cellar (approx. 260 sq ft.) which could be used as a workshop or as a family/play room (with appropriate planning consents).
Outside, there is a driveway with enough front garden space to create additional parking and there is a 70ft patio & lawned rear garden which enjoys a southerly aspect. The property also benefits from gas fired central heating, double glazing and is to be sold CHAIN FREE. Viewing is strictly by appointment with sole agents, Charles & Co.
Entrance Hall
15ft in length with stairs rising to first floor bedroom/study and door to understairs store room.
Living Room (4.27m x 3.86m)
Built-in storage cupboards to recess and large window to rear overlooking the rear gardens.
Kitchen (2.69m x 2.08m)
Fitted with a matching range of wall, base and drawer units with work surfaces extending to two sides. Inset single drainer sink unit with mixer tap, built-in appliances including a halogen hob with Bosch electric oven under and extractor hood above, part tiled walls, window to side and 4ft cupboard to side providing space for a fridge freezer.
Utility/Rear Lobby (1.83m x 1.22m)
Work surface to one side with space and plumbing for washing machine, wall mounted gas combination boiler, quarry tiled flooring and window to rear with door to side leading to rear patio area and garden.
Cellar/Store Room (6.71m x 1.35m)
This storage area is accessed from the hatch and steps from the understairs store room. There is power and light and it gives access into the main Cellar.
Main Cellar (4.27m x 3.89m)
Small window to rear for borrowed light. This room could be used as a workshop/store or as a family/games room (subject to necessary consents).
From Entrance Hall
Bedroom One (3.33m x 3.28m)
Window to front.
Bedroom Two
Window to front.
Shower Room/W.C. (2.39m x 1.65m)
Contemporary suite comprising double shower enclosure with curved glass doors, wall mounted shower unit and shower attachment, pedestal wash basin, w.c. and window to front.
First Floor
Bedroom Three/Study (3.45m x 3.33m)
Dormer window to front and there is also a large eaves storage area to the side enabling the room to be made larger or extended with a side dormer (subject to necessary consents).
Driveway
The driveway is to the side and provides parking for two vehicles. There is a side gate leading to the rear garden.
Front Garden
Mainly laid to lawn and high hedge enclosed to the front. The front garden could be opened up to provide additional parking if required.
Rear Garden (21.34m)
There is an enclosed patio to the rear elevation with approximately 10 steps leading down to the main garden area. This is mainly laid to lawn and is timber fence and hedge enclosed enjoying a southerly aspect.
Floorplan

EPC
To discuss this property call us on:
Market your property
with Charles & Co
Book a market appraisal for your property today. Our virtual options are still available if you prefer.
