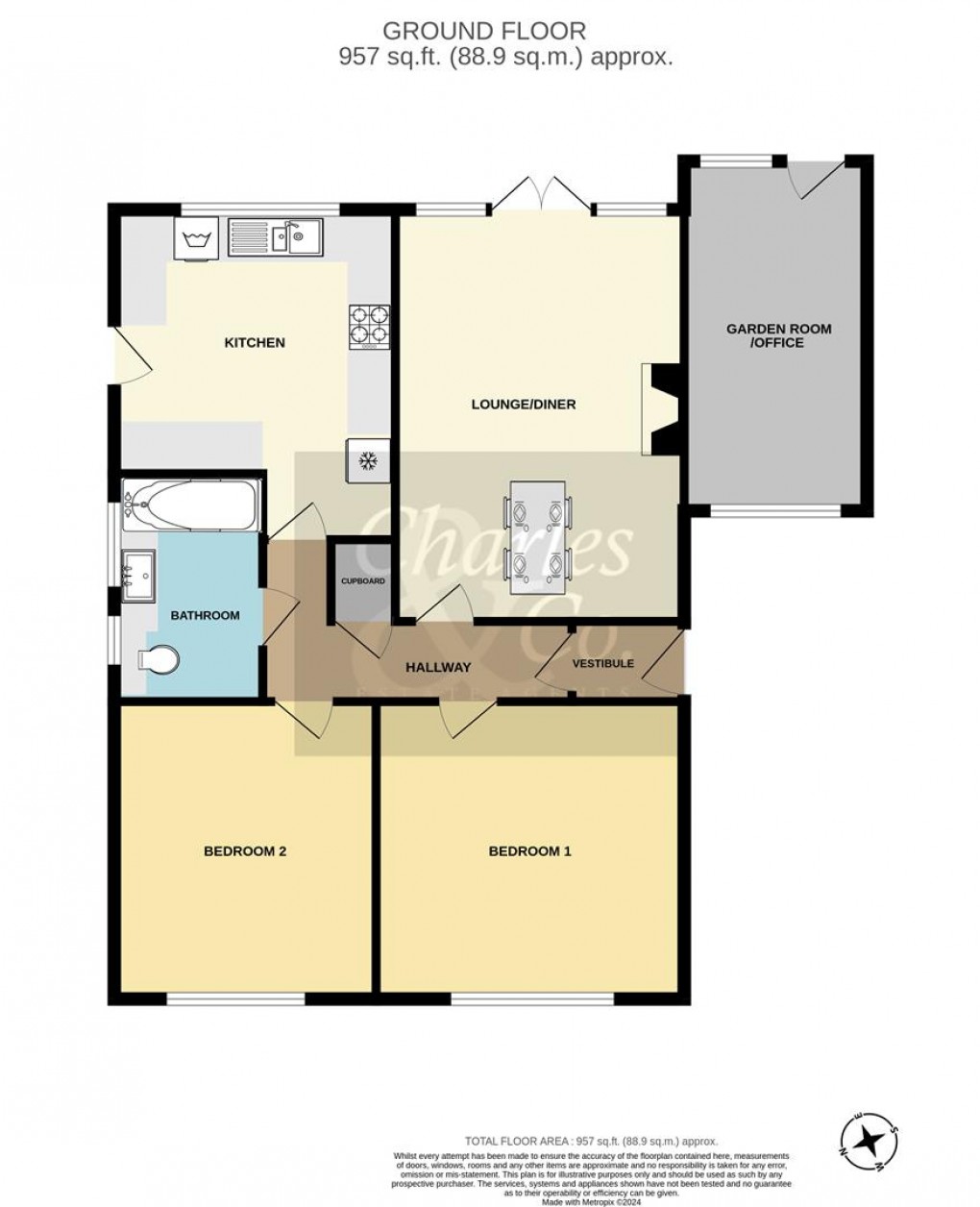Description
- Beautiful Detached Bungalow
- Two Double Bedrooms
- Large Patio & Lawned Gardens
- 16'6 x 12'7 Lounge/Diner
- 12'3 x 8'1 Re-Fitted Kitchen
- Re-Fitted Bathroom/W.C
- Driveway for Three Vehicles
- 75ft x 75ft max Rear Garden
- Views over Hastings to the Sea
- Ideal for the keen Gardener
AN IMMACULATELY PRESENTED TWO DOUBLE BEDROOM DETACHED BUNGALOW, SITUATED WITHIN THIS QUIET RESIDENTIAL CUL-DE-SAC ON A LARGE PLOT. THE BUNGALOW IS IDEALLY LOCATED CLOSE TO A LOCAL CONVENIENCE STORE AND HAS ACCESS ONTO THE RIDGE WHICH CONNECTS TO LOCAL SCHOOLS & THE CONQUEST HOSPITAL AS WELL AS THE A21 TO TUNBRIDGE WELLS & LONDON. THIS STUNNING HOME ENJOYS LARGE PRIVATE GARDENS WITH FAR REACHING VIEWS OVER HASTINGS TOWARD THE ENGLISH CHANNEL.
The property has been subject to improvement by the current owner to include a re-fitted kitchen with built-in appliances, an impressive re-fitted bathroom with spa bath & vanity unit and there is also a 16'6 x 12'7 lounge/diner with a fitted wood burner and double glazed French doors leading to and overlooking the rear gardens. Both bedrooms are doubles and there is also a rear garden room/office with power & light which adjoins the rear decking and gardens.
Outside, the front gardens have been landscaped with raised flowers & shrubs and there is a driveway and hardstanding providing off road parking for up to three vehicles. The 75ft x 75ft max rear gardens are a particular feature of the property with a raised decked area, two patio areas and are mainly laid to lawn with views over Hastings towards the West Hill and the sea. The gardens are considered to be ideal for the keen gardener.
Further benefits include gas fired central heating, upvc double glazing and viewing is encouraged via Charles & Co. to appreciate this wonderful bungalow and its gardens within this quiet cul-de-sac location.
Entrance Vestibule
Door to:
Entrance Hallway
Built-in storage cupboard and door to
Lounge/Diner (5.03m x 3.84m)
Fitted wood burner and double glazed French doors leading to and overlooking the rear gardens.
Kitchen (3.73m x 2.46m)
Fitted with a range of matching wall, base & drawer units with worksurfaces extending to three sides, inset one and a half bowl sink unit with mixer tap, built-in appliances including four ring gas hob with electric oven under & extractor above, integrated dishwasher, breakfast bar to one side, further space for fridge/freezer and plumbing for washing machine, door to side access and window overlooking the rear gardens.
Bedroom One (3.86m x 3.73m)
Window to the front.
Bedroom Two (3.86m x 3.12m)
Window to the front.
Bathroom/W.C
Re-fitted with a contemporary suite comprising panelled spa bath with central mixer tap & shower unit to one side, vanity unit with inset wash basin & matching storage cupboards under with w.c to the side, part tiled walls, ceramic tiled flooring and twin frosted windows to the side.
Outside
Front Garden
With raised flower & shrub beds, driveway and hard standing to the front.
Driveway
Providing off road parking for up to three vehicles.
Garden Room/Office (4.57m x2.24m)
Window to the front, power and light and window to the front.
Rear Garden (22.86m x 22.86m max)
The gardens are a particular feature of the property and extend to 75ft in depth with the top of the garden closer to the bungalow being approximately 34ft wide and then fans out giving a full width of approximately 75ft. There is a raised decked area which adjoins the lounge with a patio area to the side. The gardens are mainly laid to lawn with a further patio area half way down the garden. Towards the bottom of the garden there is an ornamental pond and a small summer house as well as a timber garden store to one side. The gardens are timber fence enclosed and enjoy a view across Hastings towards the West Hill and the sea.
Floorplan

EPC
To discuss this property call us on:
Market your property
with Charles & Co
Book a market appraisal for your property today. Our virtual options are still available if you prefer.
