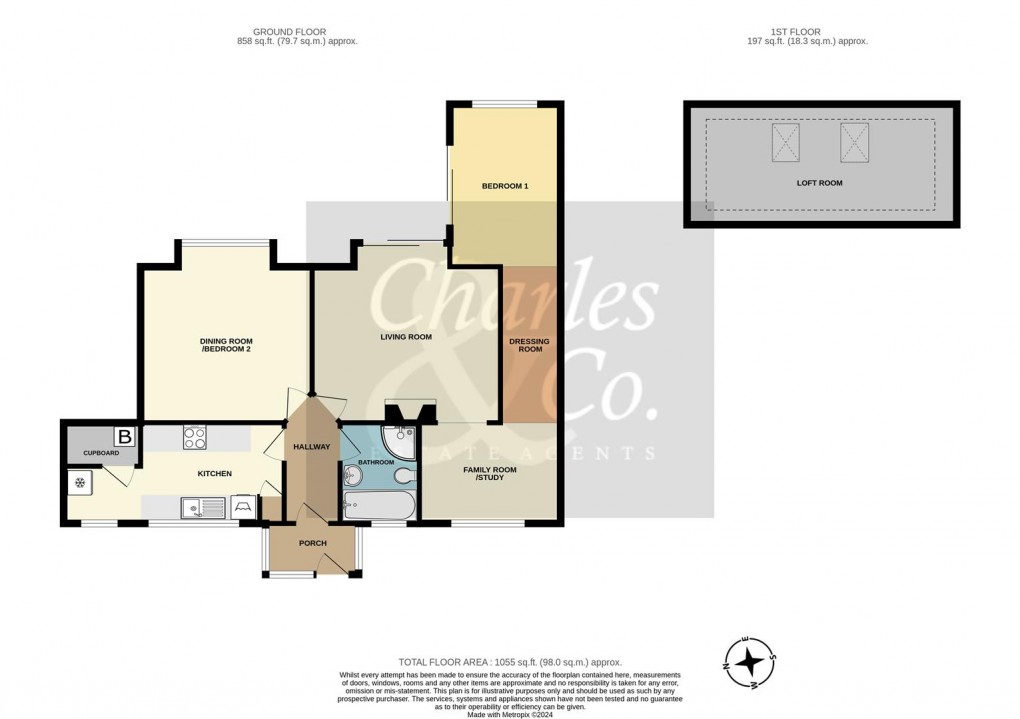Description
- Beautiful Detached Bungalow
- Two Double Bedrooms
- Hastings/Guestling Border
- Magnificent Countryside Views
- Living Room & Dining Area
- 17'2 Kitchen with Views
- Attic Room/Home Office
- Modern Bath/Shower Room
- Driveway, Front & Rear Gardens
- Close to Walks & Country Park
A STUNNING 1920'S TWO DOUBLE BEDROOM DETACHED BUNGALOW, OCCUPYING A LARGE PLOT ENJOYING ELEVATED COUNTRYSIDE VIEWS AND BEING WITHIN CLOSE PROXIMITY TO LOCAL AMENITIES IN ORE VILLAGE, LOCAL SCHOOLS & COUNTRYSIDE WALKS, ORE TRAIN STATION AND HASTINGS COUNTRY PARK WITH BUS SERVICES ON RYE ROAD CONNECTING TO SURROUNDING LOCATIONS.
The property is immaculately presented throughout providing versatile living accommodation to include a 14'8 x 14'0 living room with feature fireplace, a wood burner and patio doors leading out into the rear garden. There is also an adjoining dining area, an impressive 17'2 fitted kitchen with built in appliances as well as a modern family bathroom/w.c with a separate shower cubicle. From the dual aspect main bedroom there are patio doors leading out to the garden and there is also an adjoining 12'10 wardrobe/dressing area. The Attic Room/Office is accessed via wooden retractable steps and has twin Velux windows, power and light. Ideal for those working from home.
In addition, there is a driveway to the front providing off road parking, a lawned 100ft front garden with a raised decked area and there is also a 55ft enclosed rear garden with a summerhouse. The rear gardens also enjoy a southerly aspect with the sun setting nicely on the front decking. Further benefits include gas fired central heating, oak flooring and upvc double glazing.
There are comprehensive shopping & leisure facilities in Hastings town centre with its seafront and historic Old Town, as well as mainline railway stations in Hastings & Ore connecting to London or Rye. Viewing is considered essential with Sole agent, Charles & Co. to appreciate this beautiful home and its views.
Entrance Porch
Door to;
Entrance Hallway
Cloaks area, hatch to attic room with retractable ladder.
Living Room (4.47m x 4.27m)
Oak flooring, feature fireplace with fitted wood burner, sliding patio doors leading to and overlooking the rear gardens.
Family/Dining Area (3.35m x 2.21m)
Window to the front overlooking the gardens and decking.
Kitchen (5.23m x 2.36m)
Fitted with a range of matching base and drawer units with beech work surfaces extending to two sides. Inset ceramic sink unit with mixer taps, part tiled walls, built-in appliances incorporating Bosch Induction hob with electric oven under, plumbing and space for washing machine, built-in storage cupboard housing Worcester Bosch gas boiler (2021). Space for fridge/freezer and twin windows to front overlooking front gardens with distant Weald views.
Bedroom One (3.86m x 2.62m)
Dual aspect with window to the rear and sliding patio door providing access to the rear garden.
Dressing Room (3.91m x 1.52m)
Bedroom Two/Dining Room (4.27m x 4.06m max)
Oak flooring with fitted cupboards extending to one side. Window overlooking the rear garden.
Bathroom/Shower Room (2.31m x 1.83m)
Contemporary suite comprising panelled bath with central mixer taps and tiled surround. Separate tiled shower cubicle with wall mounted shower unit and shower attachment, vanity wash basin with mixer taps and storage cupboards under, tiled walls, ceramic tiled flooring, w.c. and window to front.
Loft Room (6.40m x 2.82m)
Twin Velux window, power and light and storage to eaves.
Outside
Driveway
Providing off road parking for several vehicles.
Front Garden (30.48m)
100ft in length and being mainly laid to lawn with flower and shrub beds, pathway to the front decking, main entrance and side access.
Rear Garden (16.76m)
55ft in length and laid to patio with a rear raised paved area, flower and shrub beds with timber store shed and summerhouse. Timber fence enclosed.
Floorplan

To discuss this property call us on:
Market your property
with Charles & Co
Book a market appraisal for your property today. Our virtual options are still available if you prefer.
