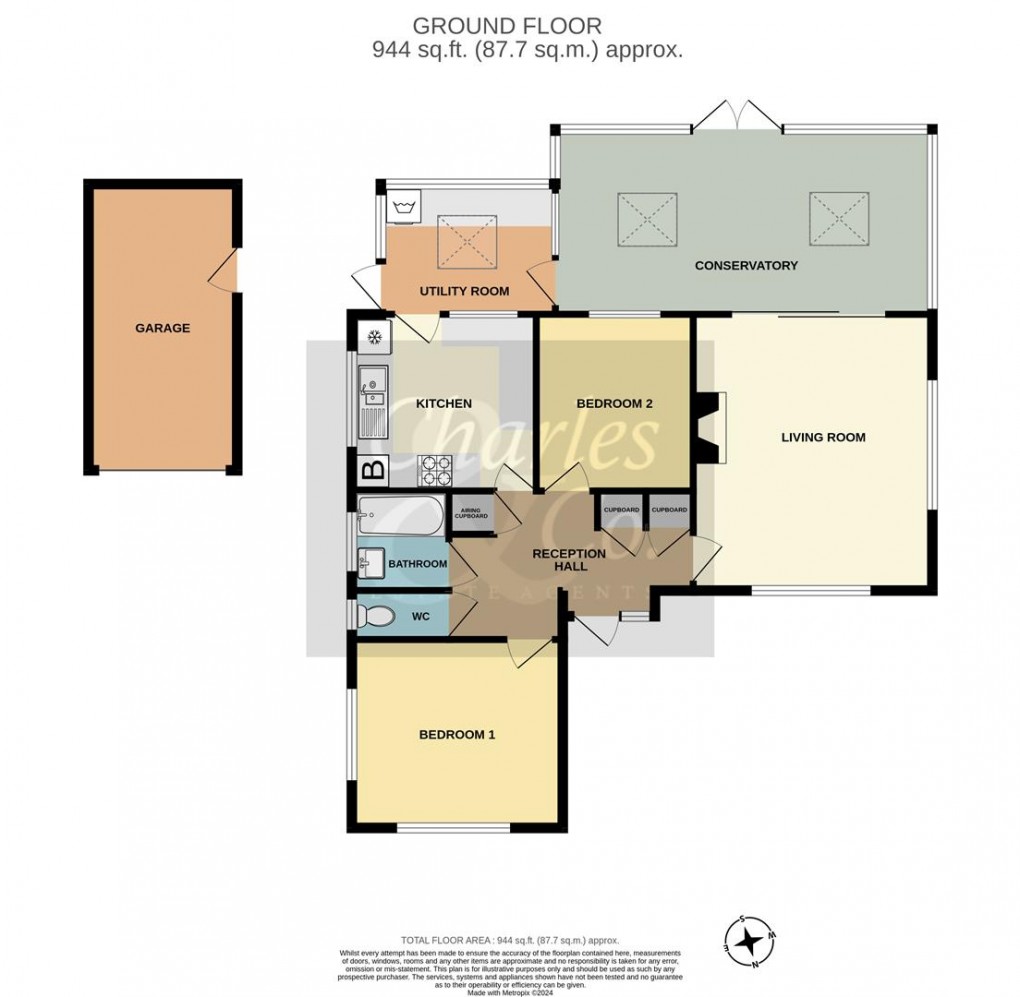Description
- Two Bedroom Detached Bungalow
- Occupying a Corner Plot
- Favoured Sandbanks Area
- Close to Local Bus Services
- 15'4 x 13'4 Living Room
- 21'0 x 10'4 Conservatory
- Wrap Around Gardens
- Driveway & Garage
- GCH & Double Glazing
- To Be Sold CHAIN FREE
AN EXTREMELY WELL PRESENTED TWO BEDROOM DETACHED BUNGALOW, OCCUPING A CORNER POSITION WITHIN THE FAVOURED SANDBANKS AREA IN HAILSHAM, JUST OFF ERSHAM ROAD. THIS IS A WONDERFUL BUNGALOW AND PROVIDES AN IMPRESSIVE 21'0 X 10'4 REAR CONSERVATORY AS WELL AS A 47FT DRIVEWAY, DETACHED GARAGE AND SOUTH FACING REAR GARDENS.
The property is ideally located within this cul-de-sac location close to local bus services on Ersham Road connecting to Eastbourne and provides comfortable living accommodation to include a 15'4 x 13'4 dual aspect living room with feature fireplace and patio doors leading into the spacious conservatory which also has space for a dining table. The Kitchen has built-in appliances and an adjoining rear utility room with space for a washing machine. The 11'8 x 10'6 main bedroom is dual aspect and there is also a 9'10 x 8'9 second bedroom, a modern family bathroom with over bath shower and a separate w.c.
Outside, the level gardens extend to all sides of the bungalow with a 47ft block paved driveway to the side which leads to the detached garage with power & light. The gardens are mainly laid to lawn and include a summer house, garden potting shed and a 27' x 10'0 patio to the side. Further benefits include gas fired central heating, double glazing and the property is to be sold CHAIN FREE.
Viewing is considered essential to appreciate this beautiful bungalow & its gardens and is strictly by appointment with Sole agent, Charles & Co.
Reception Hallway
Built-in cloaks & storage cupboard, built-in airing cupboard, doors to
Living Room (4.67m x 4.06m)
Feature fireplace with fitted gas real flame fire, dual aspect windows to the front & side and sliding patio doors leading into the Conservatory.
Conservatory (6.40m x 3.15m)
Being dual aspect and overlooking the gardens with twin skylights to the ceiling and French doors leading out on to the rear garden.
Kitchen (3.12m x 3.00m)
Fitted with a range of matching wall, base & drawer units with worksurfaces extending to four sides, inset one and a half bowl sink unit with mixer tap, built-in appliances incorporating four ring gas hob with electric oven under & extractor fan above, space & plumbing for dishwasher, further space for appliances, part tiled walls, dual aspect windows to the side & rear and door leading to the utility room.
Utility Room/Rear Lobby (2.92m x 2.18m)
Worksurfaces extending to one side with storage cupboards under, space & plumbing for washing machine, windows to the rear and door to the side garden.
Bedroom One (3.56m x 3.20m)
Dual aspect windows to the front & side overlooking the gardens.
Bedroom Two (3.00m x 2.67m)
Window to the rear.
Bathroom (1.70m x 1.63m)
Modern suite comprising panelled bath with mixer tap & shower attachment. There is also a wall mounted shower unit to one end of the bath with a shower screen to the side, vanity unit with inset wash basin & storage cupboards under, tiled walls and window to the side.
Separate W.C
Modern suite comprising w.c and window to the side.
Outsde
Front Garden
Being mainly laid to lawn with flowers & shrubs, low level wall and hedging with timber fencing & gate to the side.
Driveway (14.33m)
Being block paved and providing off road parking for up to three vehicles.
Detached Garage
With up & over door, power & light and personal door to the side.
Gardens
The gardens are a particular feature and extend to three sides, being mainly laid to lawn with established flower & shrub beds. There is also a timber summer house which overlooks the gardens and in addition there is a rear garden potting shed as well as a 27'0 x 10'0 side patio area which adjoins the driveway and could be used to provide additional parking. The gardens are timber fence & hedge enclosed and enjoy a southerly aspect.
Floorplan

To discuss this property call us on:
Market your property
with Charles & Co
Book a market appraisal for your property today. Our virtual options are still available if you prefer.
