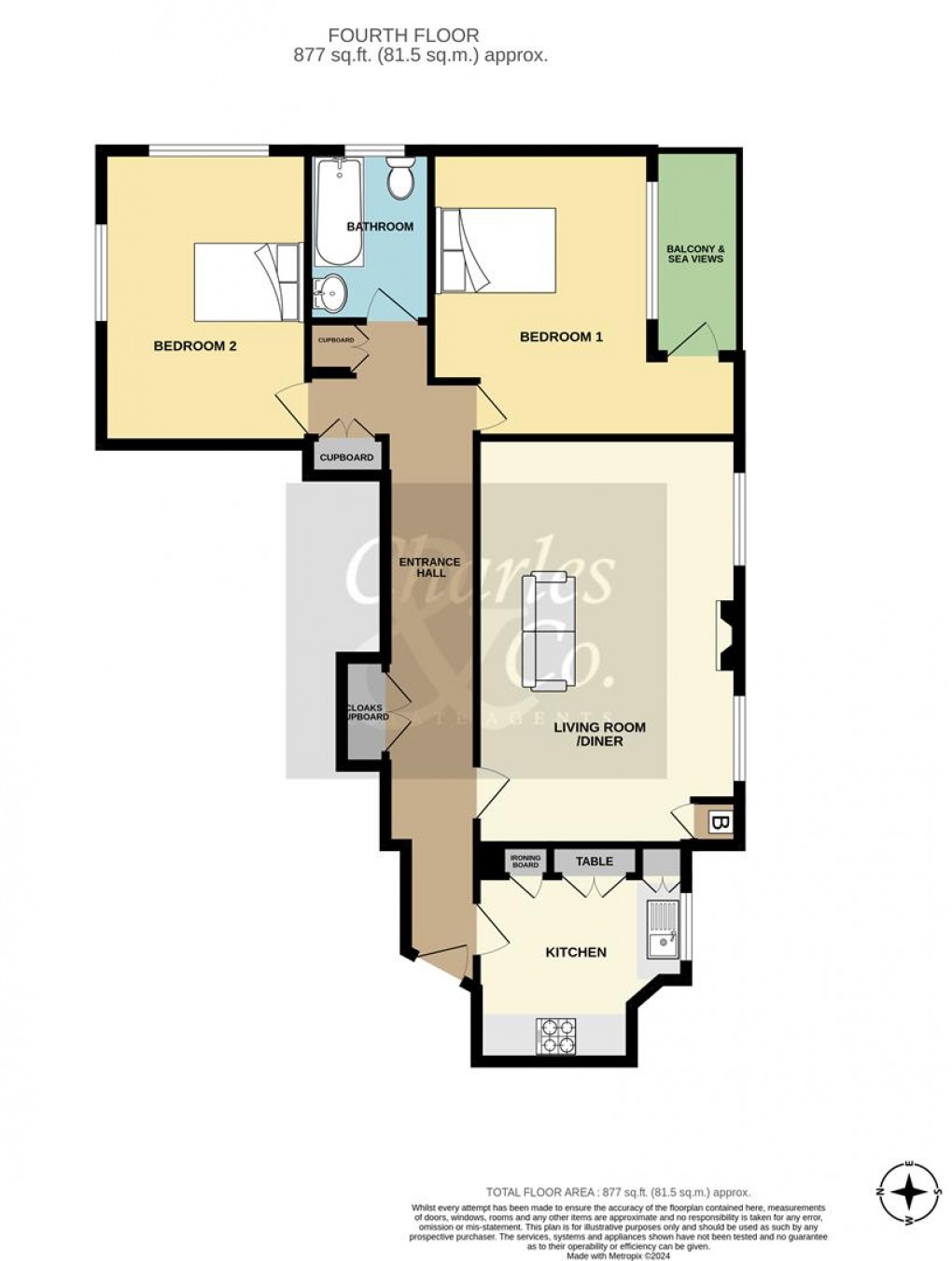Description
- Seafront Flat with Private Balcony
- Stunning and Direct Sea Views
- Two Double Bedrooms
- Renowned Architect Design
- 19'8 x 12'11 Living Room with Sea Views
- Fitted Kitchen with Built-in Appliances
- Art Deco Bathroom/W.C
- Fourth Floor with Residents Lift
- Beautifully Presented Throughout
- To Be Sold Chain Free
A STUNNING TWO DOUBLE BEDROOM BEACH FRONT APARTMENT, FORMING PART OF THIS PURPOSE BUILT & SOUGHT AFTER HENRY TANNER DESIGNED BUILDING. CONVENIENTLY POSITIONED DIRECTLY OPPOSITE BEXHILL PROMENADE & BEACH WITH UNINTERUPTED SEA VIEWS AND WITHIN WALKING DISTANCE OF BEXHILL TOWN CENTRE, THE ICONIC DE LA WARR PAVILION AND BEXHILL TRAIN STATION CONNECTING TO LONDON.
The property dates back to the 1930's and boasts a famous architectural design, enjoying an elevated Fourth floor (Residents Lift). The flat provides accommodation to include a 19'8 x 12'11 living room/diner with feature Art Deco fireplace & enjoying direct views over the English Channel and a 10'3 x 8'11 max fitted kitchen with built-in appliances & original storage cupboards (with retractable table & ironing board). In addition, there are two double bedrooms with the main bedroom having a door to the private balcony which enjoys direct views over the promenade, beach and the sea and there is also an original Art Deco bathroom/w.c
Further benefits include a new Valliant combination boiler, new upvc double glazing (with guarantee), new residents entryphone system and re-wiring. We are advised that there are 134 years remaining on the Lease, there is no Ground Rent to pay for two years, there is also a healthy maintenance reserve fund in place and the service charge is approximately £275 pcm. Viewing is considered essential of this immaculate apartment which is ready to move into or would make a wonderful weekend retreat. To be sold CHAIN FREE.
Communal Hallway
Seating area and residents notice board. Art deco staircase to side and residents lift.
Residents Lift
To fourth floor.
Fourth Floor Hall
Private Entrance Door
Entrance Hall (8.84m in length)
Built-in double cloaks cupboard, built-in airing cupboard and further built-in double storage cupboard.
Living Room/Diner (5.99m x 3.94m)
Exposed wooden flooring, built-in boiler cupboard, feature art deco fireplace and twin windows to the front enjoying direct views over the English Channel.
Kitchen (3.12m x 2.72m max)
Fitted with a range of matching base & drawer units with worksurfaces extending to two sides, inset sink unit with mixer tap, built-in appliances incorporating four ring gas hob with electric oven under and extractor hood above, space & plumbing for washing machine and part tiled walls. Original storage/utility cupboards with recessed ironing board & separate display cupboard with recessed and extendable kitchen table, window to the front with views towards the sea.
Bedroom One (4.60m x 4.24m max)
Window to the front enjoying direct views over the sea. Door to side leading to the Balcony.
Private Balcony (3.05m x 1.57m)
With approximately 50 sq ft of space for a small table and chairs. The balcony enjoys direct views over the promenade, beach and the sea.
Bedroom Two (4.34m x 3.05m)
With dual aspect windows with views to the side looking across the sea and window to rear with rooftop views over Bexhill.
Bathroom/W.C (2.54m x 1.83m)
Original suite comprising panelled bath with tiled surround, pedestal wash basin with mixer tap, Art Deco mirror and original toilety fitments, w.c, part tiled walls and window to the side.
Floorplan

EPC
To discuss this property call us on:
Market your property
with Charles & Co
Book a market appraisal for your property today. Our virtual options are still available if you prefer.
