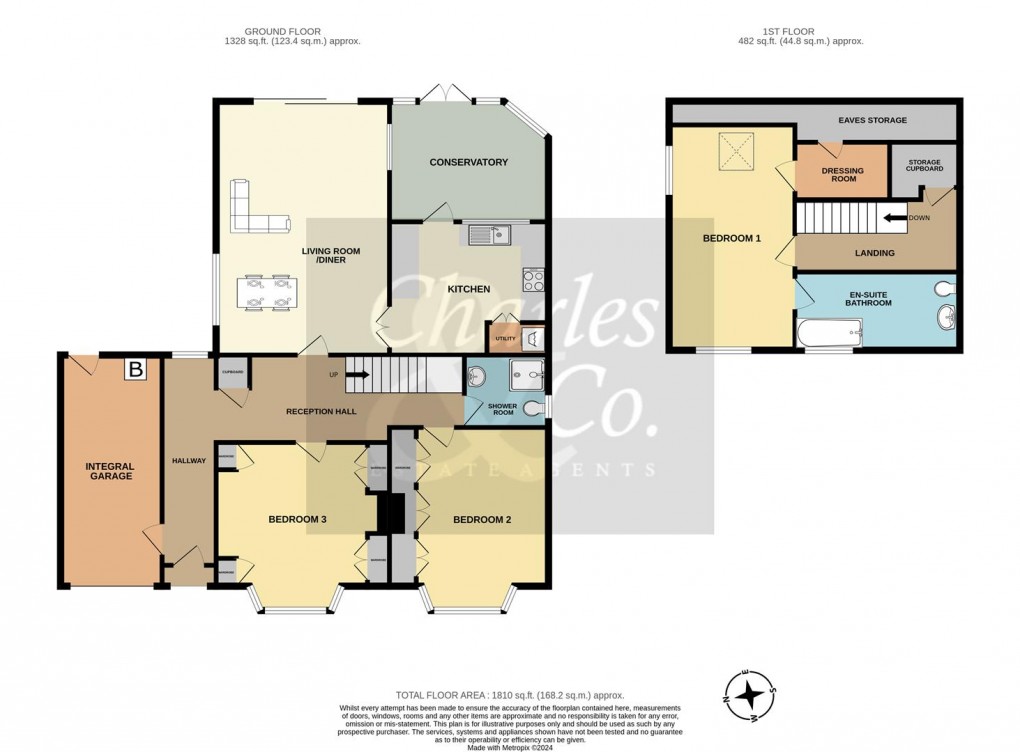Description
- Detached Three Bedroom Chalet House
- Beautifully Presented Throughout
- Sought After Little Common
- Walking Distance to Local Amenities
- Deceptive & Versatile Accommodation
- 21'2 x 13'11 Triple Aspect Living Room/Diner
- Kitchen with Built-in Appliances
- Adjoining Rear Conservatory/Garden Room
- En-Suite Bath & Dressing Room
- Driveway, Garage & Gardens. CHAIN FREE
A DECEPTIVELY SPACIOUS THREE DOUBLE BEDROOM, DETACHED CHALET STYLE HOUSE IDEALLY SITUATED WITHIN A SOUGHT AFTER & QUIET RESIDENTIAL CUL-DE-SAC IN LITTLE COMMON CLOSE TO LOCAL AMENITIES, THE POST OFFICE, BUS SERVICES AND CONVENIENT STORES ALL WITHIN 400 YARDS OF THE PROPERTY.
This wonderful home provides accommodation over two floors to include a large Reception Hall, a 21'2 x 13'11 triple aspect Sitting Room/Diner with patio doors leading to the rear Gardens, a modern fitted Kitchen with built-in appliances and an adjoining Conservatory. There are two double bedrooms to the ground floor (each with fitted wardrobes and bay windows), a downstairs Shower Room/w.c. and from the first floor galleried landing there is an impressive 18'4 x 13'4 triple aspect Main Bedroom with walk-in Wardrobe or Dressing Room and a 12'8 x 6'5 en-suite Bathroom/w.c.
Outside, there is a block paved Driveway to the front providing off road parking, an Integral Garage with electric roller door and the level rear Gardens are nicely laid to patio and lawn with established flowers and shrubs. Further benefits include gas fired central heating (Gas Boiler Approx. 3 years old), upvc Double Glazing and the property is to be sold CHAIN FREE. Charles & Co. encourage an early viewing to appreciate this beautifully presented home in such a favoured and convenient location.
Entrance Hall (5.26m x 1.30m)
Personal door to garage, window to rear and the hallway opens up to
Reception Hall (6.40m x 1.93m)
Built-in cloaks cupboard, staircase rising to first floor galleried landing with built-in understairs storage cupboard.
Living Room/Diner (6.45m x 4.24m)
Being triple aspect with sliding patio doors leading to and overlooking the rear deck and gardens.
Kitchen (3.84m x 3.30m)
Fitted witha ra nge of wall bae & drawer unit with worksurfaces extending to three sides, inset singk drainer suni unit with mixer tap, built-in appliances to incude four ring halogen hob with electric oven under & extractor above, space for fridge/freezer, part tiled walls, built-in utility cupboard with space & plumbing for washing machine, window to rear looking into the conservatory and double lglazed door leading into
Conservatory (3.15m x 2.97m)
Being dual aspect with ceramic tiled flooring and French doors overlooking and leading to the rear gardens.
Bedroom Two (4.32m into bay x 3.33m)
Fitted wardrobes extending to one side with hanging rail & shelving and bay window to front.
Bedroom Three (4.19m into bay x 3.78m)
Fitted wardrobes to recesses with hanging rail & shelving, further built in wardrobe & storage cupboard and bay window to front.
Downstairs Shower Room/W.C (2.08m x 1.78m)
Modern suite comprising shower cubicle with wall mounted Mira shower unit & shower attachment, vanity unit incorporating inset wash basin with mixer tap & storage cupboard under, w.c, ceramic tiled flooring and window to side.
First Floor Galleried Landing (4.11m x 1.83m)
Built-in storage cupboard and door to
Bedroom One (5.59m x 4.06m)
This is a really spacious bedroom being triple aspect with a dormer window to front, window to side and a velux window to rear.
Walk-in Wardrobe/Dressing Room (2.29m x 1.42m)
Access to eaves storage.
En-Suite Bathroom/W.C (3.86m x 1.96m)
Suite comprising panelled bath with mixer tap & shower attachment, vanity unit incorporating inset wash basin with mixer tap & storage cupboard under, w.c, ceramic tiled flooring and window to front.
Outside
Front Garden
Being open plan and laid to stone with flowers & shrubs.
Driveway
Being block paved and providing off road parking and leading to
Integral Garage (5.99m x 3.10m)
Electric roller door (remote controlled), personal door to Entrance Hall, wall mounted Ideal gas boiler (approx. 3 years old) and double glazed door to rear leading to the side courtyard & rear garden.
Side Courtyard (6.71m x 5.18m)
This makes a perfect clothes drying area and opens up to the
Rear Garden (15.85m x 9.75m)
With raised decked area which adjoins the living room and the main area of garden extends to approx. 52ft and is laid to lawn with flower, shrub beds & trees and is enclosed by timber fencing.
Floorplan

EPC
To discuss this property call us on:
Market your property
with Charles & Co
Book a market appraisal for your property today. Our virtual options are still available if you prefer.
