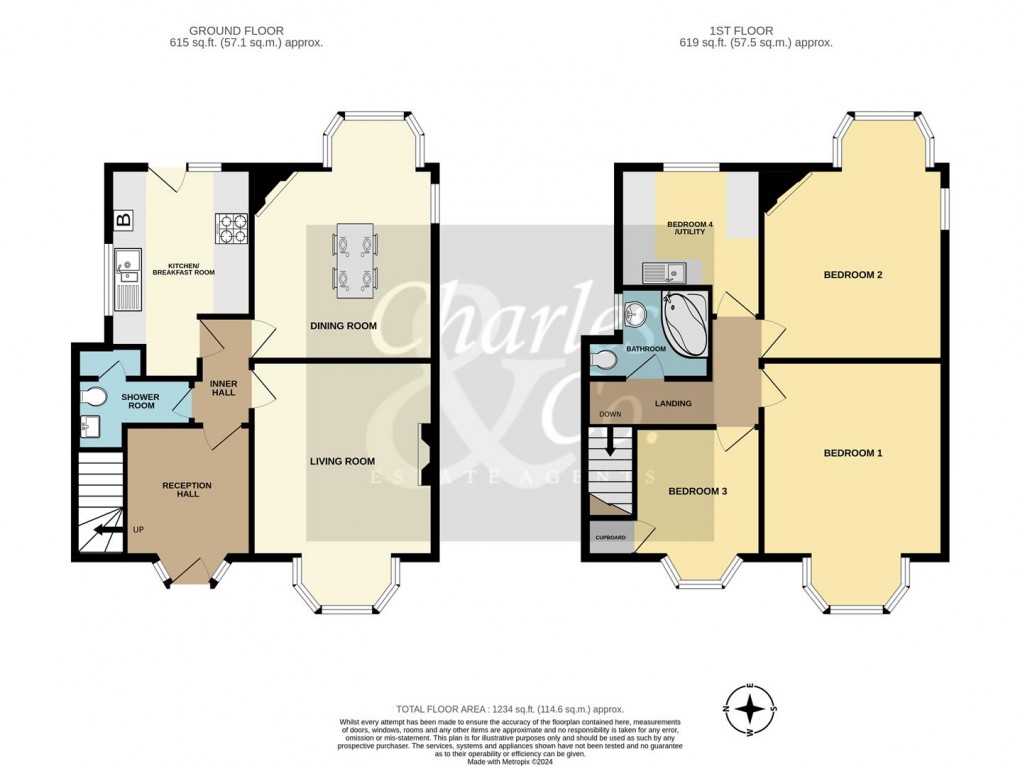Description
- 1930's Detached Family House
- Four Bedrooms, Two Reception Rooms
- Modern Downstairs Shower Room/W.C
- Close to Schools, the Beach & Amenities
- 500 yards to Warrior Square Station
- Tucked Away Cul-de-Sac Location
- Double Width Driveway
- 80ft Patio & Lawned Rear Garden
- Double Glazing & Gas Central Heating
- Available to buy CHAIN FREE
A SPACIOUS FOUR BEDROOM, TWO RECEPTION ROOM 1930'S DETACHED BAY FRONTED HOME, OCCUPYING AN ELEVATED & TUCKED AWAY POSITION AND SET BACK TOWARDS THE END OF A SMALL PRIVATE LANE IN ST LEONARDS CLOSE TO LOCAL AMENITIES, CHRIST CHURCH PRIMARY SCHOOL, LOCAL BUS SERVICES AS WELL AS WARRIOR SQUARE MAINLINE RAILWAY STATION CONNECTING TO LONDON.
The property provides versatile accommodation over two floors to include a reception hallway, a bay fronted living room with feature fireplace, a separate bay fronted dining room, a kitchen/breakfast room and a downstairs shower room/w.c. To the first floor there are three bedrooms, a family bathroom with corner bath suite and a fourth bedroom which is currently being used as a utility room. Outside, there is a double width block paved driveway providing off road parking and the rear garden measures approximately 80ft with patio and being mainly laid to lawn.
The position of the house gives a feeling of seclusion being within a tree lined lane, yet provides easy access to local shops & restaurants in Kings Road & Norman Road as well as the promenade and the beach.
Further benefits include gas fired central heating, upvc double glazing, original character features with fireplaces to the principal room and the property is available CHAIN FREE. Viewing is considered essential and strictly by appointment via the owners Sole agent, Charles & Co.
Reception Hall (2.62m x 2.49m)
This is a spacious entrance to the house with a bay to the front and a staircase leading to the first floor.
Inner Hall
Doors to
Downstairs Shower Room/W.C
Contemporary suite comprising a tiled shower enclosure with wall mounted shower unit, shower attachment & glass door, vanity unit with inset wash basin & storage cupboards under, w.c, built in understairs storage cupboard and window to side.
Living Room (4.98m into bay x 3.66m)
Feature fireplace with tiled surround and bay window to front enjoying an open aspect.
Dining Room (4.88m into bay x 3.23m)
Feature fireplace with tiled surround and being dual aspect with a window to the side & a bay window to the rear overlooking gardens.
Kitchen/Breakfast Room (4.17m x 2.84m)
Fitted with a matching range of wall, base & drawer units with worksurfaces extending to two sides, inset one and a half bowl sink unit with mixer tap, space for cooker, space & plumbing for washing machine, further space for appliances, integrated dishwasher, wall mounted gas boiler, part tiled walls, dual aspect windows to side & rear with double glazed door leading to the rear garden.
First Floor Landing
Window to side and hatch to loft space.
Bedroom One (5.18m into bay x 3.66m)
Feature fireplace and bay window to front.
Bedroom Two (4.88m into bay x 3.23m)
Feature fireplace, dual aspect with window to side and bay window to rear overlooking gardens.
Bedroom Three (3.23m into bay x 2.44m)
Built in storage cupboard and bay window to front.
Bedroom Four/Utility Room (2.90m x 2.21m plus door recess)
Currently used as a utility room with worksurfaces extending to two sides with space for appliances and window to rear overlooking gardens.
Family Bathroom/W.C (2.95m x 1.83m max)
Modern suite comprising panelled corner bath with over bath shower unit and shower attachment, shower rail & curtain, w.c, pedestal wash basin with storage under, tiled walls and double glazed window to side.
Outside
Front Garden
With flower & shrub beds and gate to side leading to rear garden.
Double Width Driveway
Being block paved and providing off road parking.
Rear Garden (24.38m in length)
With paved patio area and being mainly laid to lawn with flower & shrub beds, rear enclosed seating area.
Floorplan

EPC
To discuss this property call us on:
Market your property
with Charles & Co
Book a market appraisal for your property today. Our virtual options are still available if you prefer.
